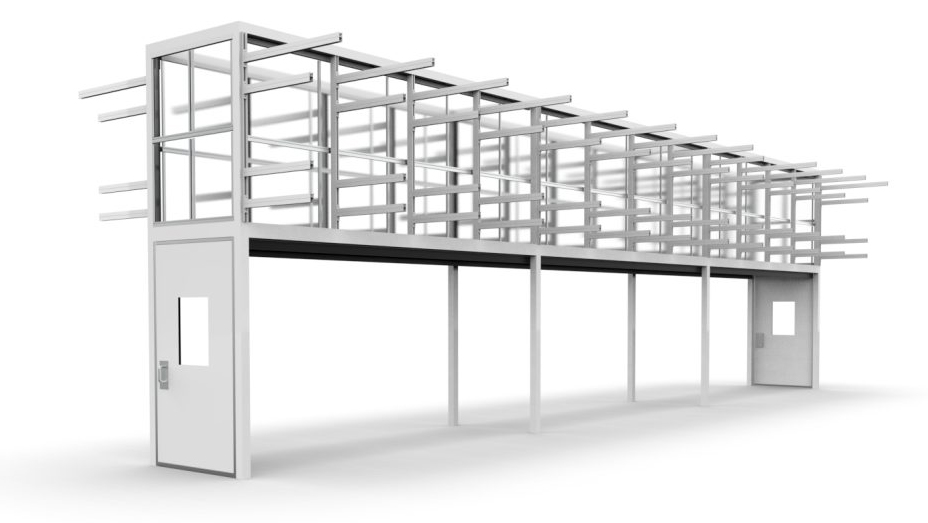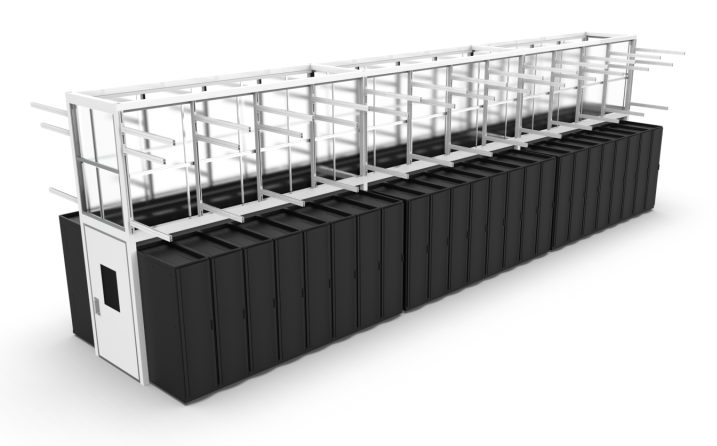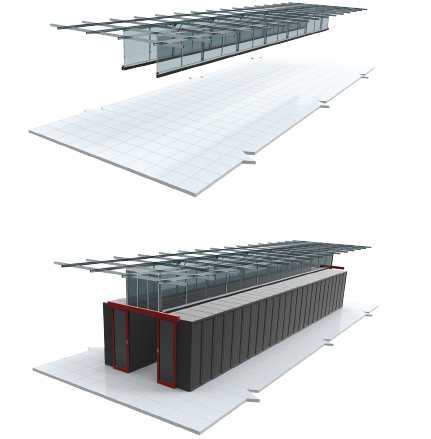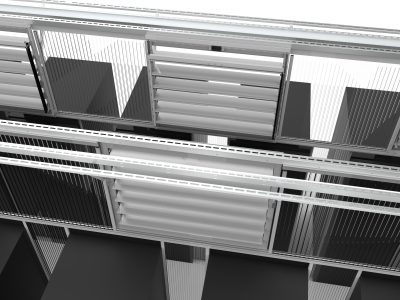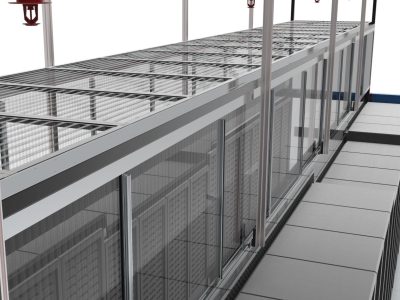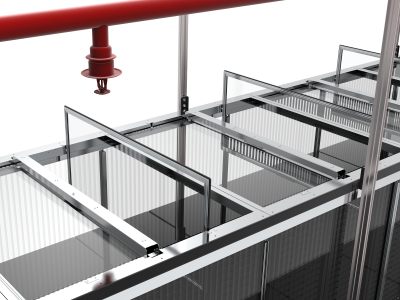AIR FLOW CONTAINMENT 
Complimenting our range of data centre specific products & services CRS manufactures & installs structural grid ceiling systems purpose developed for mission critical data centre environments.
Designed with flexibility, customization & ease of install in mind, CRS Ceiling Systems are the optimal choice for applications where complex and concentrated overhead services are required including lighting, cable trays, fibre duct, fire protection, and power busways. CRS ceiling systems allow for extremely rapid installation times providing extensive cost benefits over the more traditional & cumbersome structural ceiling systems.
One of the core aspects for any data center PUE and sever performance strategy today is effective rack air flow containment. It is increasingly imperative with the escalating density of server architecture that recirculation of exhaust air flows are eliminated. CRS offers a broad range of aisle containment solutions to address this issue. At the core of the CRS solution is a purpose design and engineered aluminum extrusion panel framing system that simplifies installation and improves access to above rack services. This concept features a dual track paneling system that enables both above rack containment panels and full height rack blanking panels to slide horizontally. Panels are alternated between opposite channels along the containment aisle so that they can slide independently of the adjacent panel.
Containment Features
- End of aisle access door configurations including dual sliding centre close, single sliding and dual and single swing.
- Robust and field proven door closer mechanisms with integral damping.
- Ceiling suspended or post elevated structural framing arrangements.
- Hot aisle configurations that direct rack exhaust air into ceiling return air plenums.
- Cold aisle orientations that contain supply air delivery to racks incorporating aisle ceilings for a range of fire service strategies including, fixed transparent panelling with sprinkler or gas head penetrations, thermal drop-away panels that simply contract and fall at elevated temperature or fire monitoring system activated electrically actuated louver panels.
- Clip-in rack top containment brushes to suite a wide variety of racks widths and clearances.
- Sliding rack top brush infill panels which provide complete rack height flexibility.
- Full height blanking panels for any rack width with integrated floor track system.
HOT AISLE CONTAINMENT
Rack-Ready Containment
For upper containment panelling, this permits ready access to above rack services from within the aisle by sliding an individual panel sideways where required. Similarly, full rack blanking panels can be fitted to alternate tracks so that the last panel in a blanking row can abut the first rack without the need to cut or form a custom width panel to preserve the containment envelope.
Integrated services HAC
Ceiling-suspended hot or cold aisle containment solution utilising an independent containment solution affixed to the data centre ceiling, making it autonomous and free hanging.
Can be used in conjunction with Containment through the use of full height rack blanking panels, prior to Racks/Cabinets being placed in position.
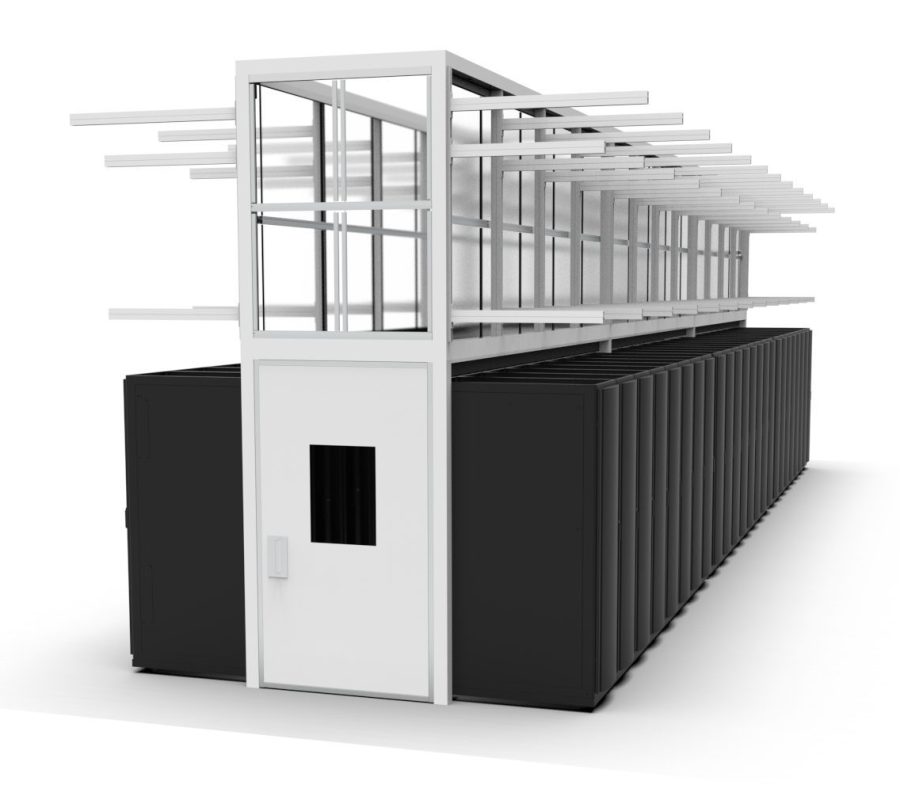 Structural Free-standing HAC
Structural Free-standing HAC
The free-standing HAC is made from a more robust 100mm x 100mm or 150mm x 100mm framework.
Additional cross-bracing can be implemented to satisfy the structural integrity required by certain locations.
Blanking panels can be easily implemented to maintain the containment plane during the absence of a rack.
FIRE SUPPRESSION SYSTEMS
Louvre Opening Panels
Louvre panels operate during a fire alarm event through the use of electromagnets, allowing fire supression services to extinguish
any flames within the containment. The panels are installed on the side of the containment for any aisles that continue to a ceiling plane.
Drop Away Panels
Drop Away Roof Panels are formed from an engineered plastic designed to contract so that they fall out of their frames when the temperature reaches 60° degrees. This permits fire suppression media to freely access the full internal area of the aisle in the event of a fire.
Riser panels are available to provision for different height cabinets and to increase work space in the aisle. Custom and standard sizes are available for purchase to fit any aisle configuration.
Pivot Panels
Pivot panels are designed to be operated by a fire control system. In normal service, electromagnets hold the panels in position. When a fire alarm event occurs, power to the electromagnets is removed, permitting the panels to swing open. This permits fire suppression media to freely access the full internal area of the aisle in the event of a fire.


